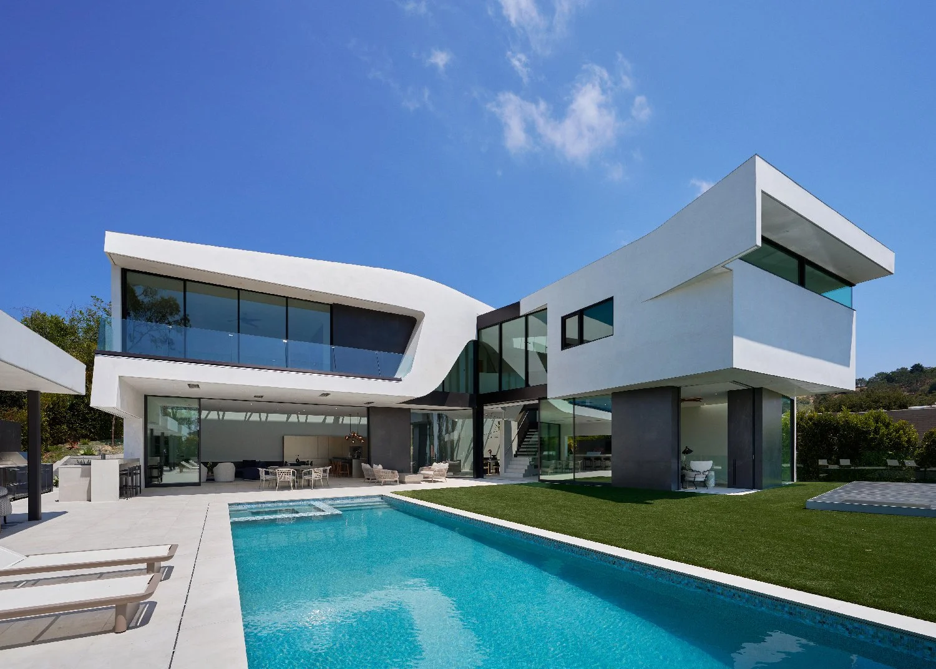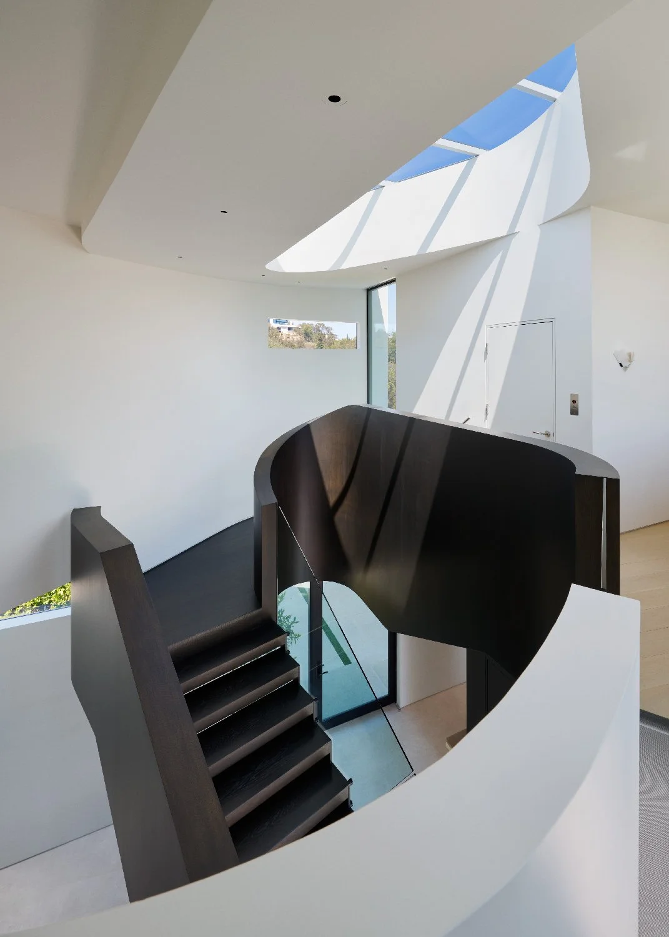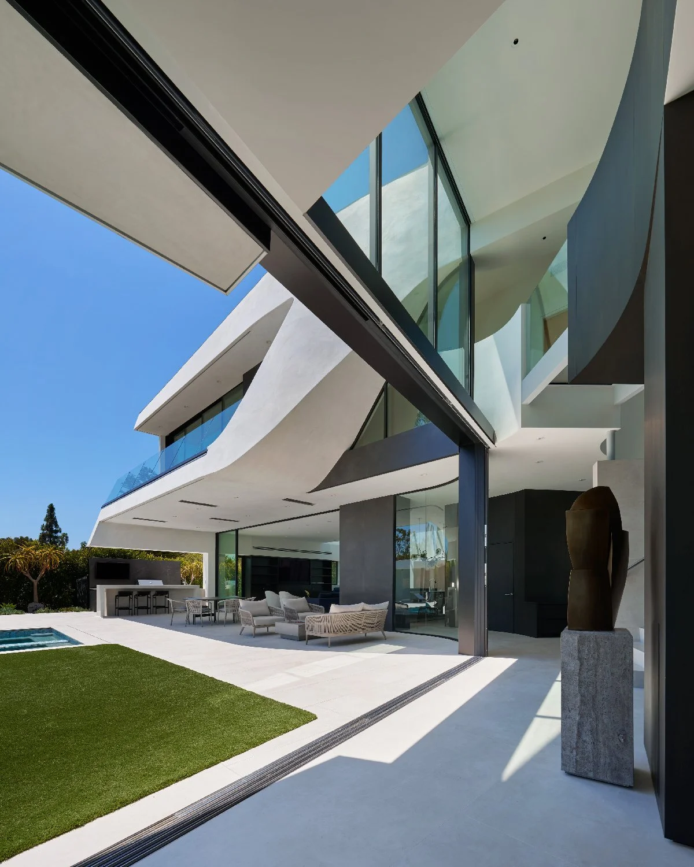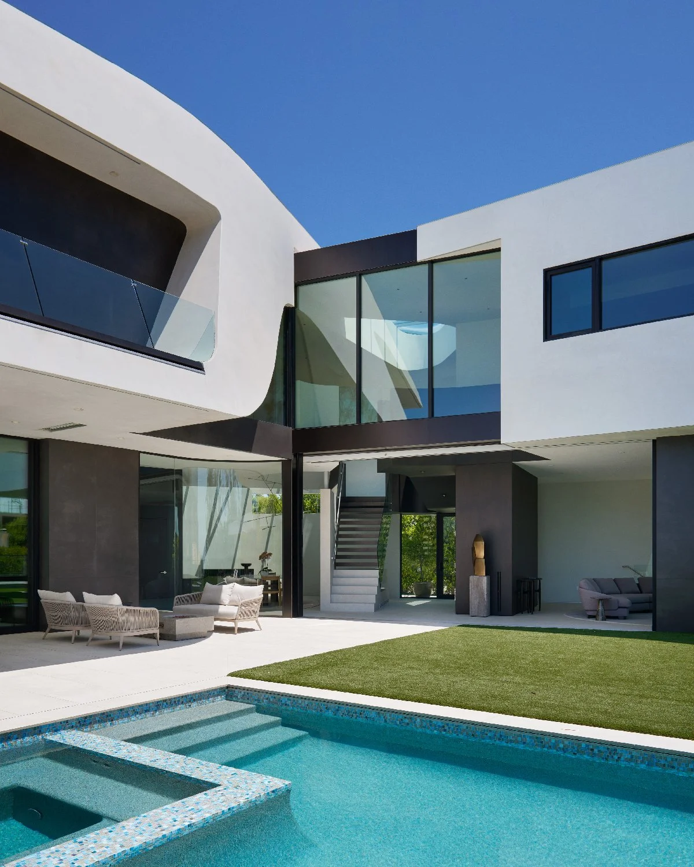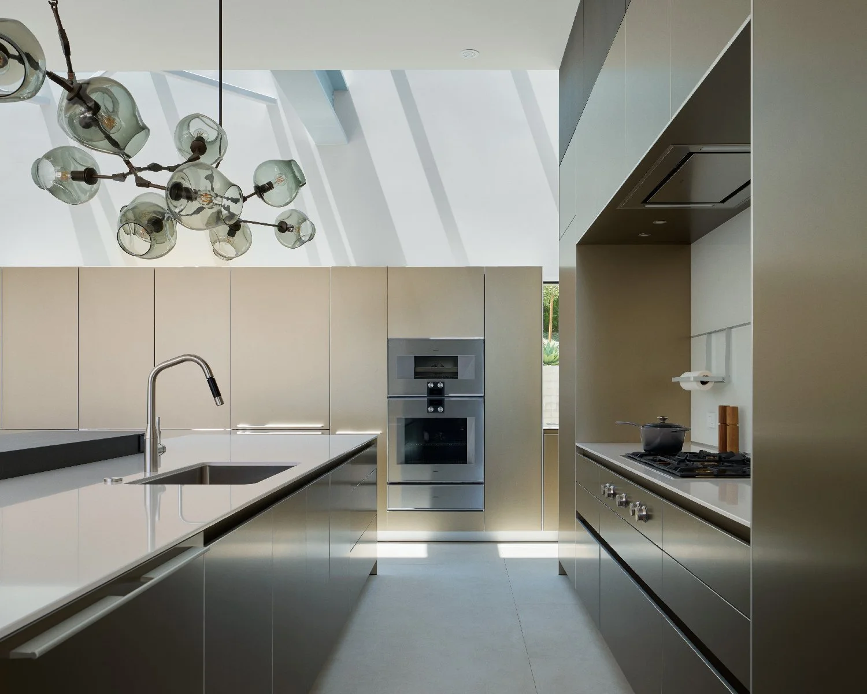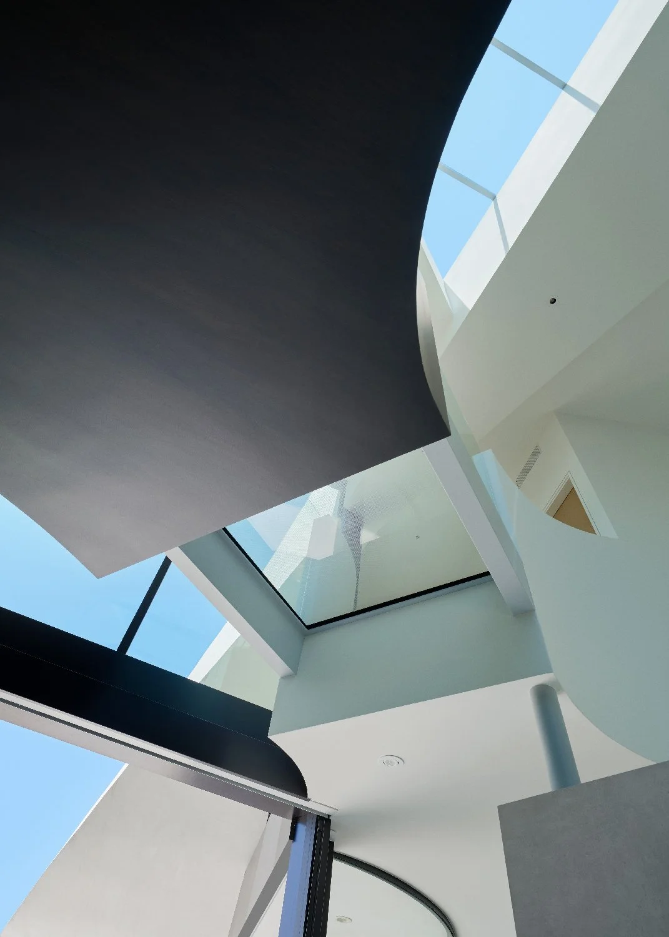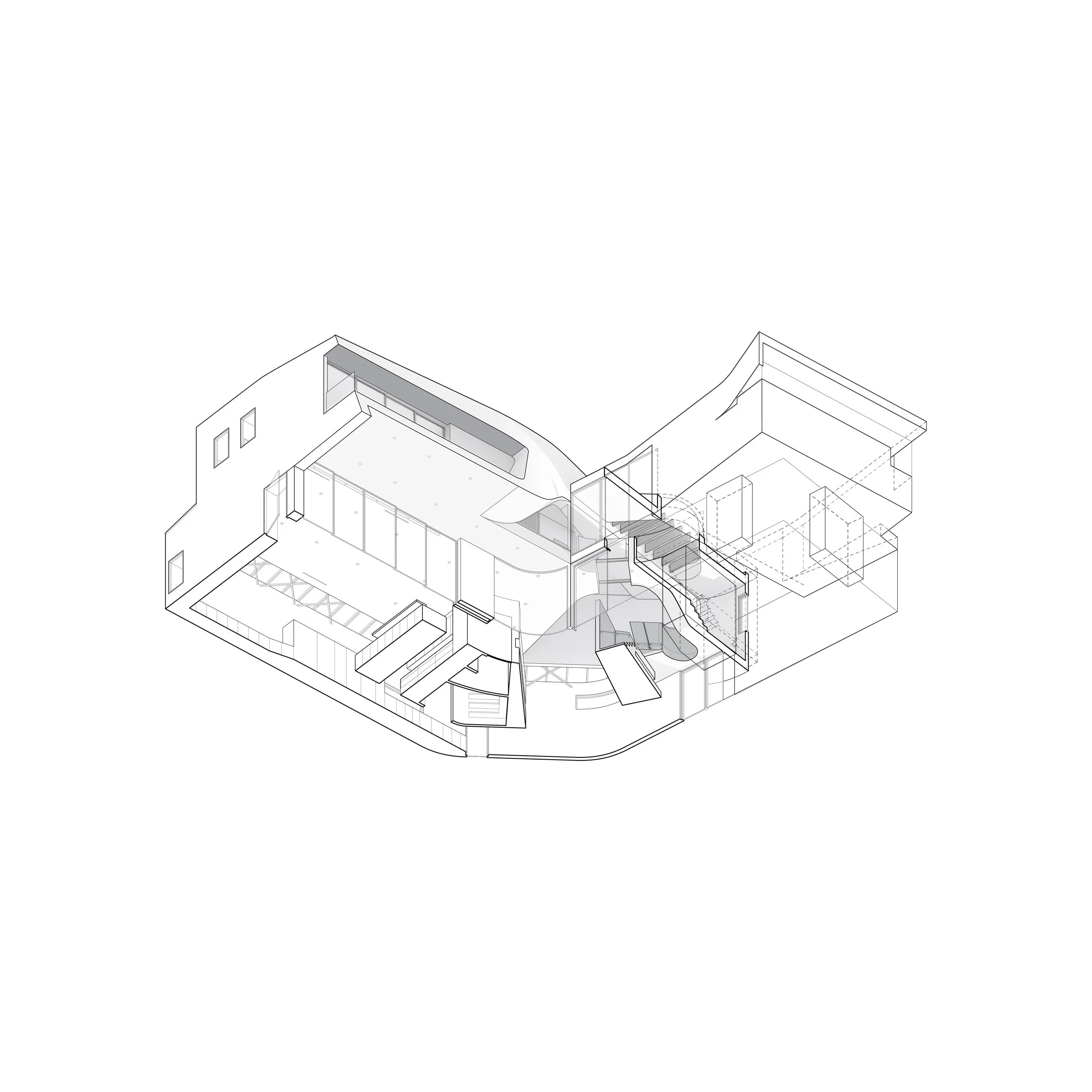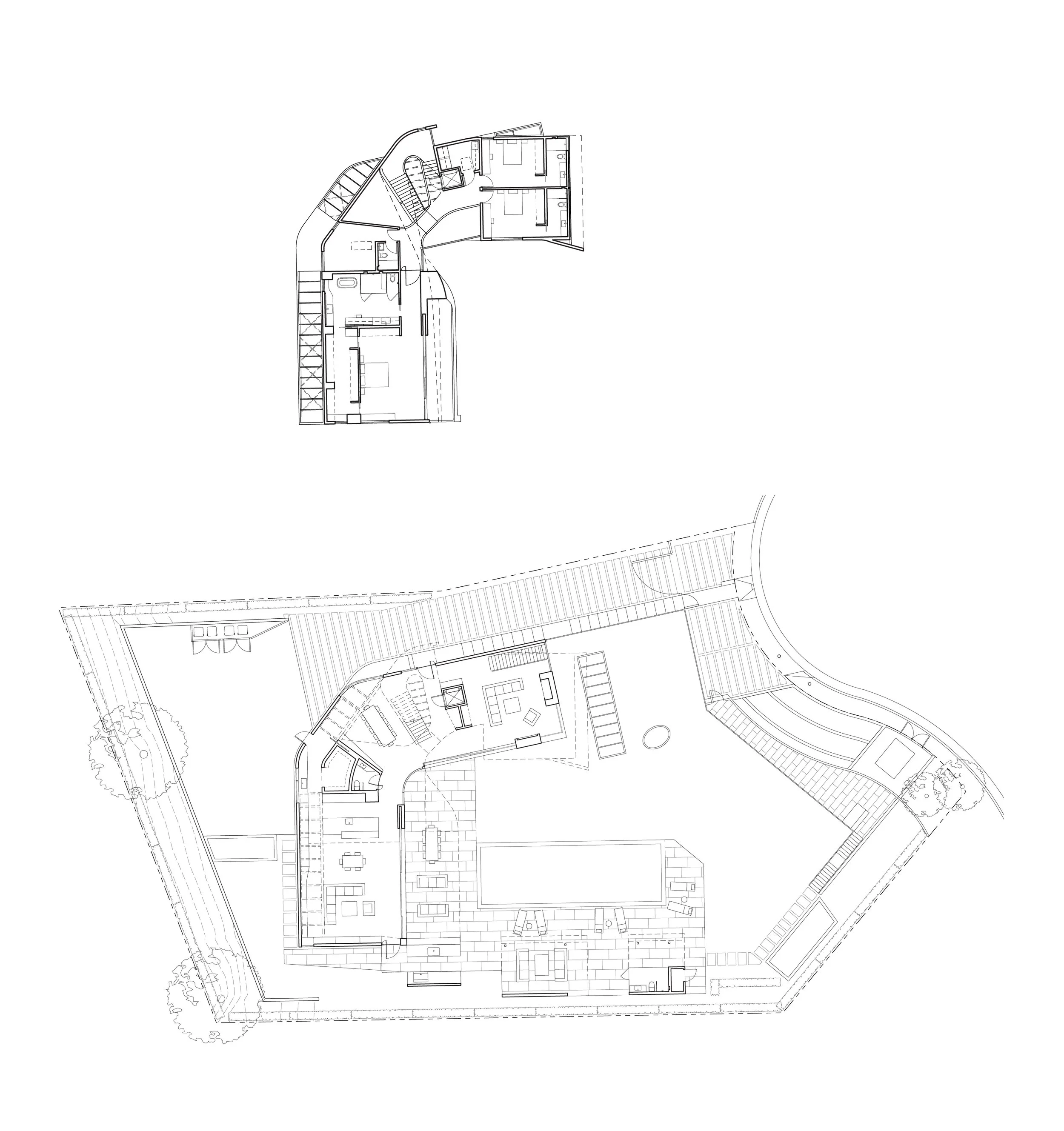Richwood Residence
Los Angeles, CA
This residence reimagines the typical response to an upsloping hillside lot by inverting the conventional front and back yard arrangement. Instead of placing the home at street level with a rear yard above, the design elevates the residence 10 feet above the street, transforming the front yard into a private, shaded courtyard—an intimate threshold that extends the spatial experience beyond the home’s walls.
Organized in an “L”-shaped plan, the house embraces this courtyard as its heart. Anchored by a pool and outdoor living spaces, the courtyard embodies the Southern California lifestyle—blurring the line between inside and out. The primary living spaces orient toward panoramic views of the ocean and mountains, creating a continuous dialogue between architecture and landscape.
A sculptural floating porch curves around the courtyard’s rear edge, culminating in an oculus that marks the descent of a dramatic stair. This stair, rising from a grounded stone base and ascending beneath a curved ebony balcony, introduces a powerful contrast between weight and lightness. It serves not only as a functional connector but as the home’s experiential and visual centerpiece—drawing residents through a dynamic sequence of movement and light.

