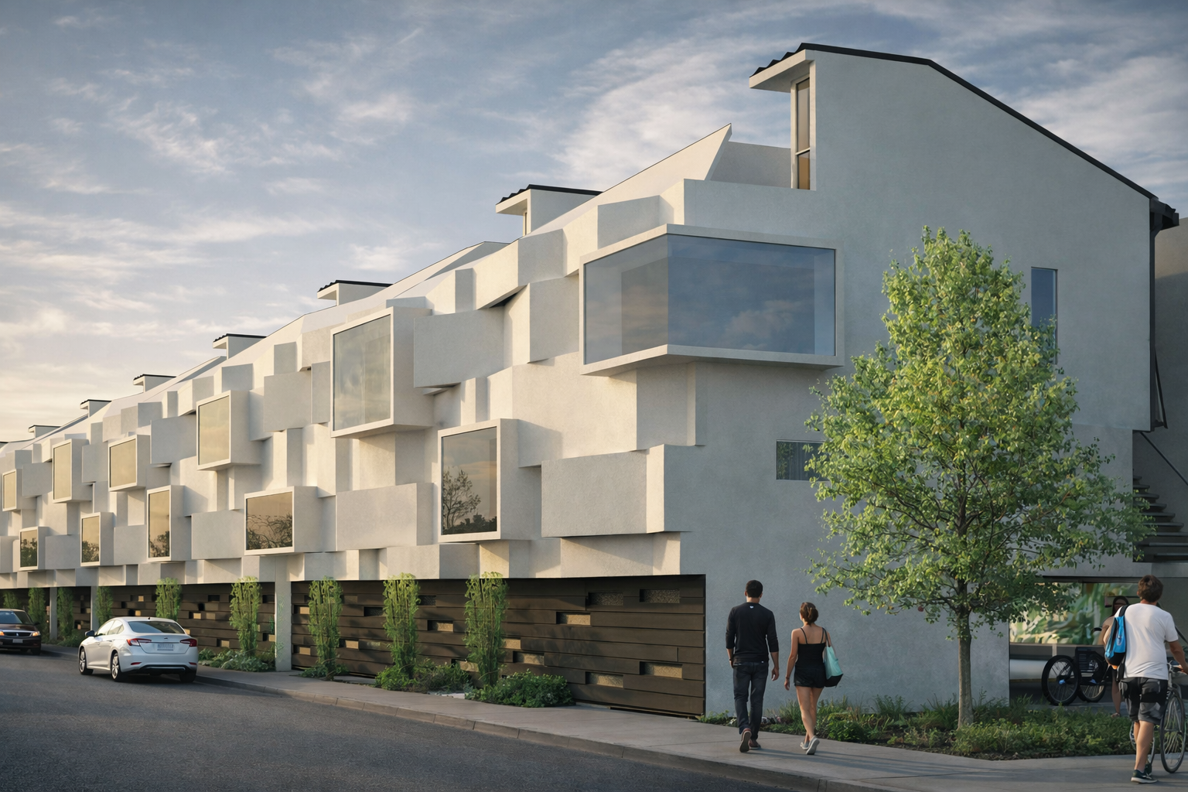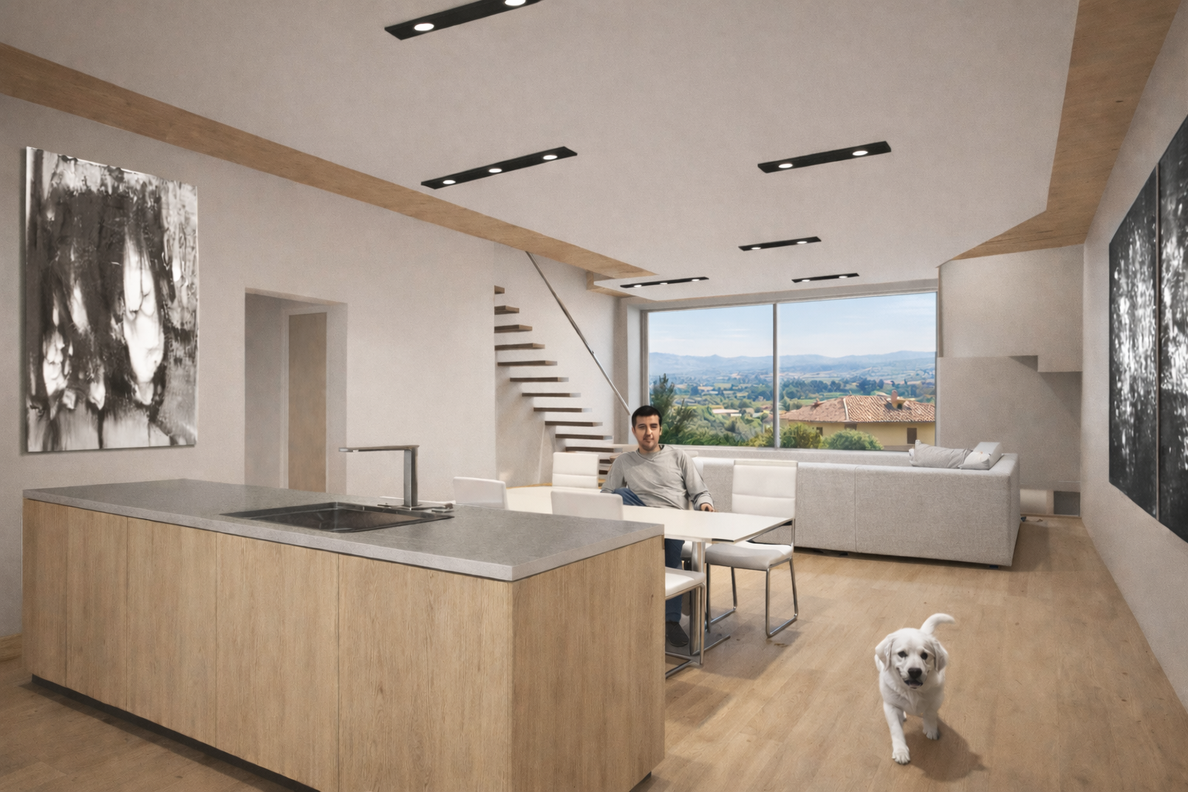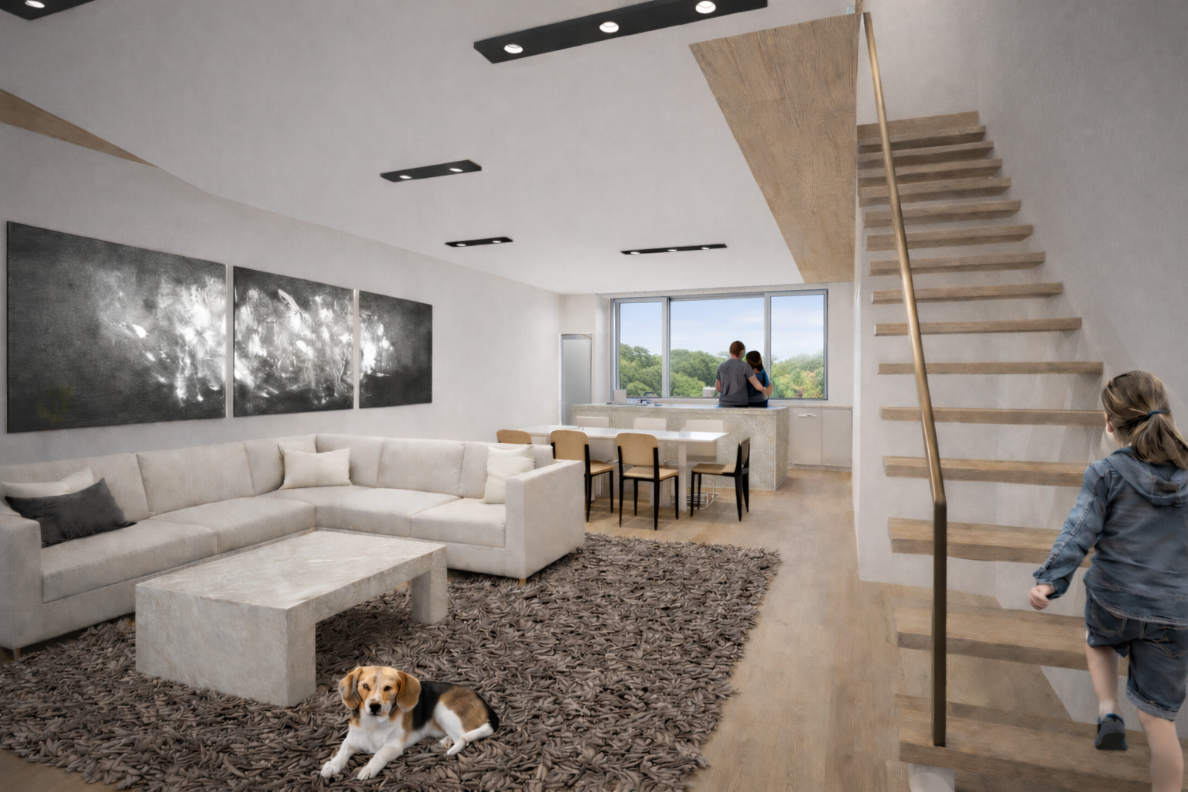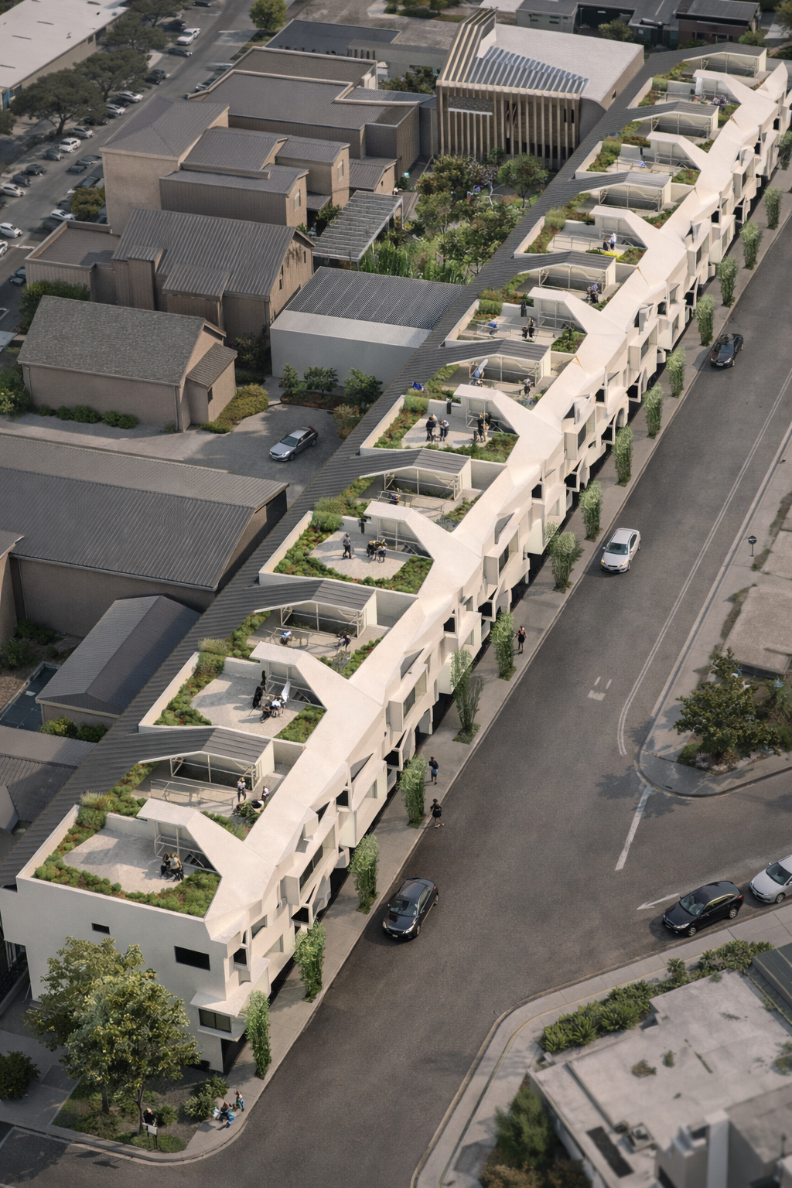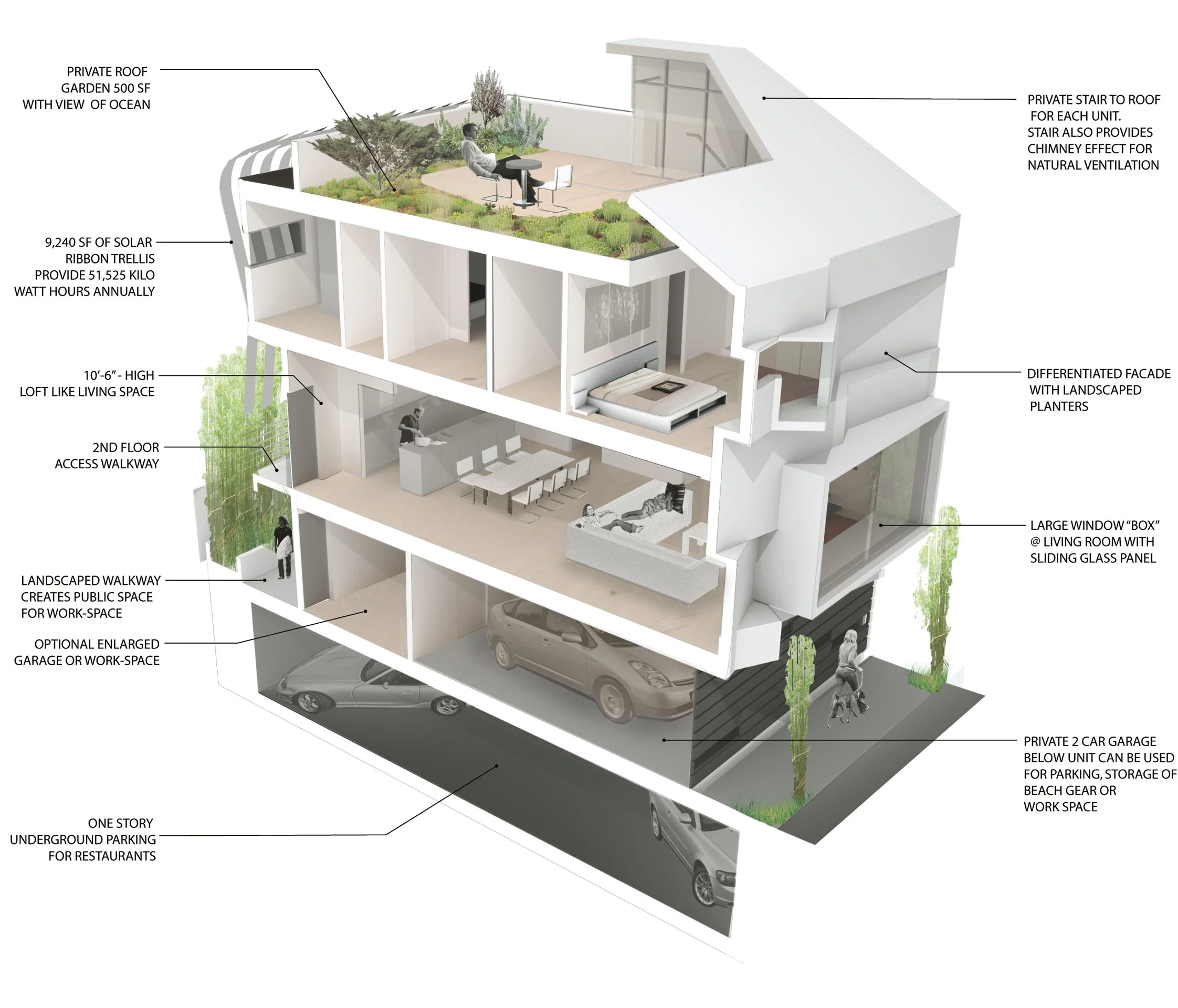Venice Place Town Homes And Mixed Use Project
Venice, CA
This 46,000 square foot mixed use project is developed as a sustainable, contemporary community with living units, office and retail spaces that are organized around an internal courtyard with pedestrian connections linking back to the urban infrastructure. A landscaped pedestrian walk street is created along the back of the 16 town home units that connect artist work spaces to an internal courtyard where outdoor dining occurs. Two alternating, 2 bedroom, 2,100 square foot, unit types are created with open living spaces, rooftop gardens and artist work spaces. A series of sustainable elements are incorporated to achieve a LEED certified silver rating; solar power, roof gardens, recycled and renewable building materials, energy efficient HVAC systems, natural ventilation and maximized day-lighting are all incorporated into the project.

